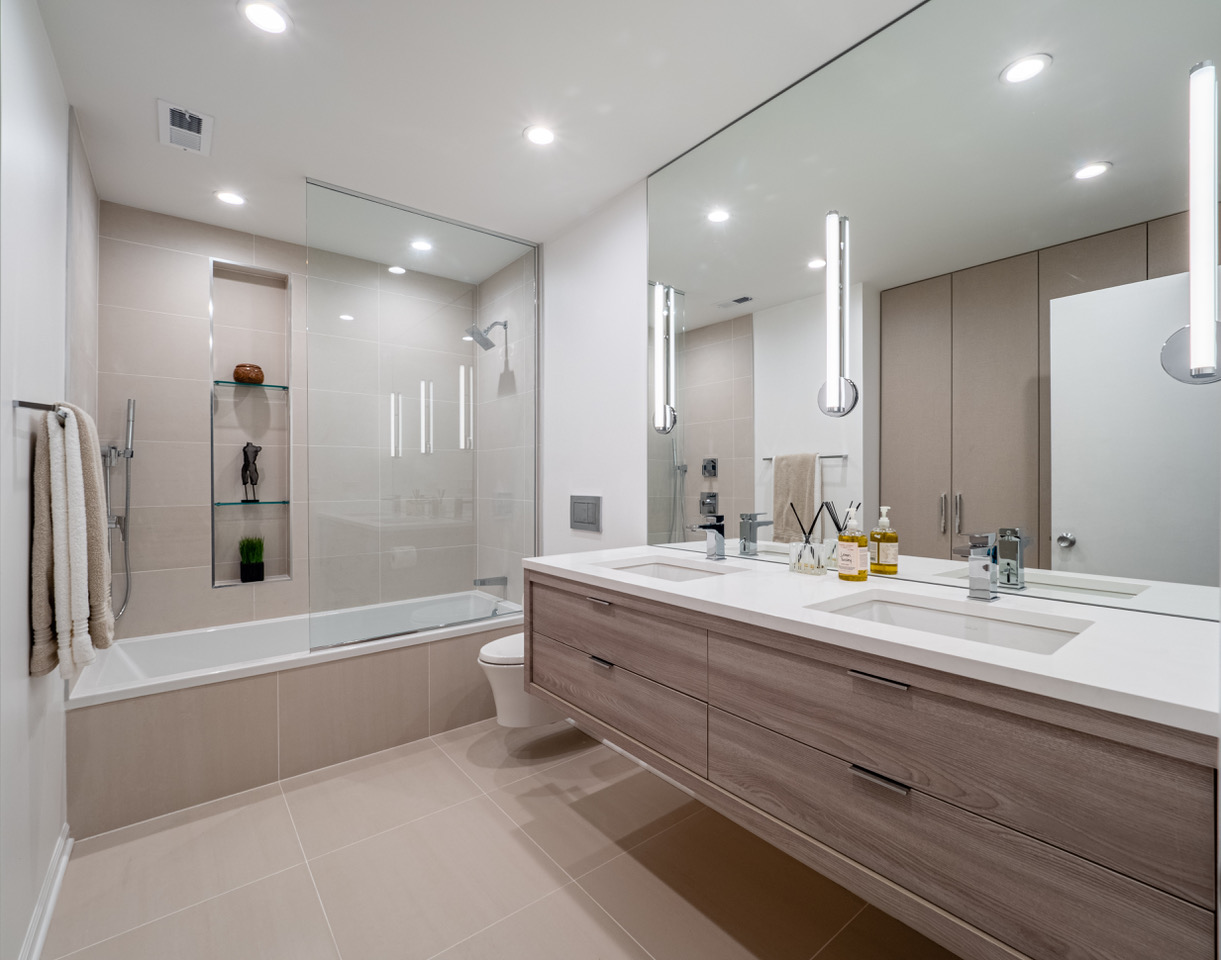
Glenview Bath
Our clients in Glenview were so thrilled with their master bathroom transformation – that they called us back to overhaul their 2 nd bathroom. This is an example of what worked in the 80’s – didn’t work for them today!
Transforming a tired old bathroom – with compartmentalized spaces – a choppy and cramped floorplan – took on some challenges. Our design solution was to tear down all the walls – including a dropped ceiling! We were hoping to trick the eye – so that the newly designed space felt taller (not so easy with 8ft ceilings) and more spacious.
Here’s how:
- Floor to ceiling custom millwork doors – hiding the linen closet – were integrated into the design solution.
- A custom floating vanity – felt airy and incorporated some of the other materials into its design.
- Vanity mirrors were raised to the ceiling.
- A glass panel – sitting atop the tub – went all the way to the ceiling – limiting water spilling into the room.
- An offset – tall niche was strategically placed.









